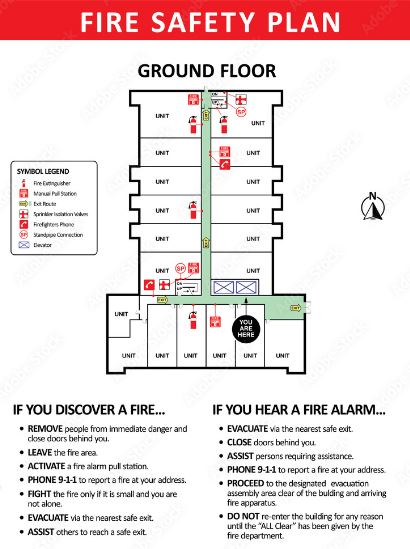Fire evacuation diagrams or plans as they are often called a key component to an emergency management strategy with a building or business.
Among many things, they help staff and visitors familiarise themselves with fire safety equipment location, paths of travel to exist and exit from a building to a designated assembly area.
Evacuation diagrams can be quite simple in their design but must have key elements included on the such as:
- YOU ARE HERE location
- Diagram rotations, oriented to be accurately installed on a north, south, east or west wall
- Designated exit doors
- Paths of egress from the building
- EWIS WIP phones, manual and emergency call points
- Fire hose reels, hydrants, fire extinguishers and fire blankets as applicable
- Automatic smoke detection panels
- Appropriate legend
- Evacuation diagram validity date
- Emergency assembly points
- First Aid Kits
- Validity date
- RACE or site-specific evacuation instructions
It is a requirement for all businesses to ensure at least one member of staff is trained in fire equipment use and evacuation, which also means evacuation diagrams are also required.
If you have evacuation diagrams that are more than five years old, they must be reviewed for any building modification and procedural changes.
If you would like to discuss your evacuation diagrams status or needs, get in touch with us today!
